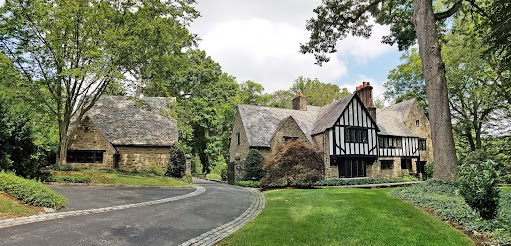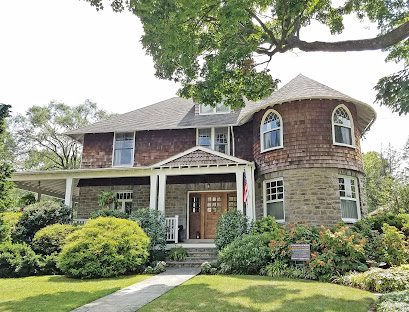Thursday, August 6, 2020
Wow! A 16,000-step walking tour! The
Swarthmore Borough Walking Tour includes the campus of Swarthmore College, where we began. The campus also contains Scott Arboretum.
 |
In the Magnolia section is the Benjamin West House (1724), which
is the traditional birthplace of the renowned American artist |
 |
Archway at Bond Hall (1927, by Karchner & Smith
in cottage-like Cotswold style)
|
 |
Worth Hall (1924, by Karchner & Smith in Cotswold style)
|
 |
Bond and Worth Halls were connected, and were designed to
evoke the intimacy of an English village |
 |
| Asimina triloba/Paw Paw fruit (KSS) |
 |
"Biostream" has naturalistic plantings in and around
a rock-filled drainage bed which allows storm water
to be handled in a creative and responsible manner |
 |
Part of the Terry Shane Teaching Garden?
|
 |
Definitely part of the Teaching Garden (KSS)
|
 |
Rear of the Scott Arboretum Offices in the Cunningham House
(c 1888, in Victorian vernacular style, for the Math and Astronomy
Department Chair, Susan Cunningham) |
Scott Arboretum was founded in 1929 as a memorial to Arthur Hoyt Scott, class of 1895, who became president of the Scott Paper Company (said to have invented the paper towel).
 |
Entrance Garden at the front of the Arboretum offices
|
 |
| Angelica gigas/Korean Angelica (KSS) |
 |
Robinson House (1880, as a faculty residence)
|
 |
Cherry Border
|
 |
| Lilac Collection was started in 1931 |
 |
| Swarthmore Friends Meetinghouse (1879) |
 |
5 Whittier Place (1925, by William Lightfoot Price in
Craftsman-inspired style, along with 3 Whittier Place)
|
 |
| 540 Ogden Avenue (1892, in Arts & Crafts-inspired style) |
 |
540 Ogden Avenue incorporated an 1881 stone water tower of
the West Hill Land Company that developed this area |
 |
Swarthmore is serious about wearing masks in public - one woman who
was crossing the street into her driveway apologized for not wearing her mask |
 |
324 Cedar Lane/Courtney Smith House (1879 in Second Empire style)
has become the residence of the president of Swarthmore College |
We lost our bearings when we crossed under the SEPTA railroad tracks on the west side of Chester Road, and would recommend you stay on the east side.
 |
Michael's Corner (1925-1926, by Stuckert and Company
in Tudor style) was one of the first commercial buildings
in the Swarthmore business district |



































No comments:
Post a Comment