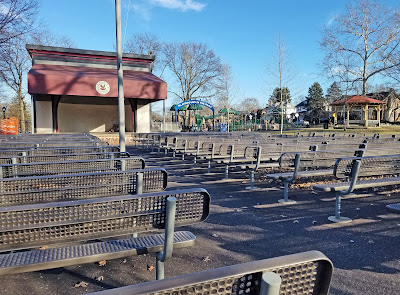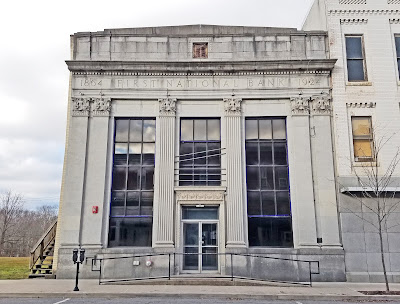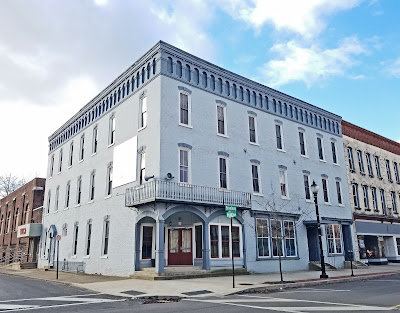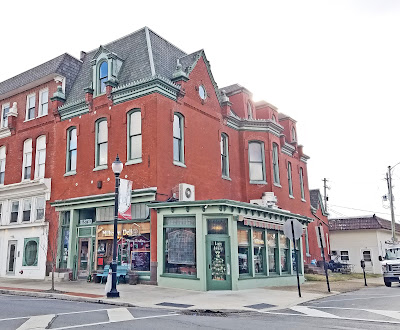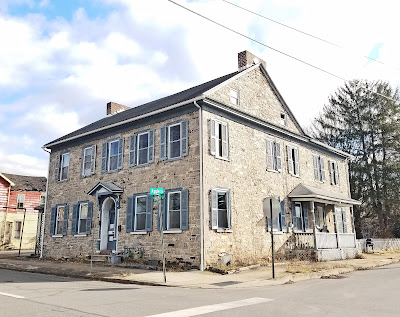A sunny but cold day means time for a drive. We are off to see the last from a long list of historic properties in Chester County, PA.
 |
| Gunkle Spring Mill (1793) at 86 Moores Rd, Malvern, PA, was the first of several mills built by Michael Gunkle |
 |
| Springhouse at Gunkle Spring Mill |
 |
| Anas platyrhynchos/Mallard ducks on the Schuylkill Canal at 400 Towpath Road, Mont Clare, PA (KSS) |
 |
| Lock 60 (c 1826?) has been restored and is operational |
 |
| Lock 60 includes a catch basin for rising water |
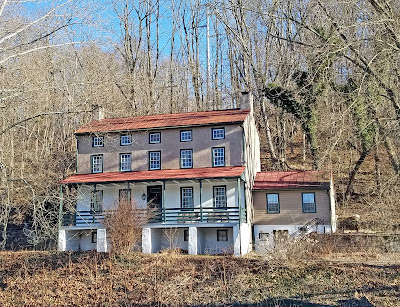 |
| Lockkeeper's House (1826-1839) |
 |
| Pennsylvania Railroad Bridge (1915), a closed-spandrel arch bridge: note one-lane Towpath Road |
 |
| Former Phoenix Iron & Steel Works Foundry (1882) at 2 Main Street, is now home of the Scuylkill River Heritage Center and an event space that is popular for weddings |
 |
| Unidentified product of the foundry |
 |
| A giant gear from the foundry |
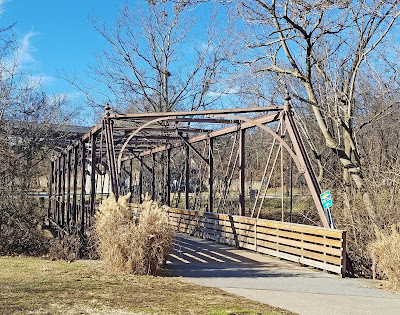 |
| Phoenix Column Bridge (1871) crossed French Creek to connect company buildings and also as a sample of what the Phoenix Bridge Company could offer |
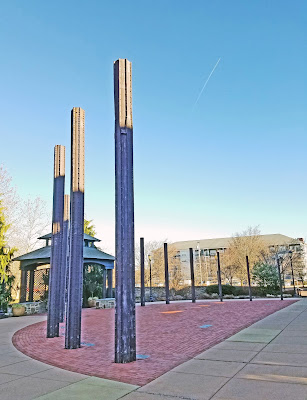 |
| The Symbols of Steel Sculpture Garden includes these Phoenix Columns arranged from tall to short; these hollow columns were patented by Samuel Reeves in 1862 |
 |
| Phoenix Bird Sculpture (by Doris Sams) was made from wooden patterns found at the Phoenix Iron & Steel Works |
 |
| Former Mennonite Church (1873) at 204 Church Street, is now home to the Historical Society of the Phoenixville Area, after serving several denominations through the years |
 |
| LuLu Boutique at 12 Main Street sponsors the semiannual A Whole Lot of Lulu Vintage Flea Market (April and October) |
 |
| The mural (by Teresa Haag?) at the parking lot site of the vintage flea market |
 |
| Independent News Office Building (1856) at 203 Bridge Street (with a mural by Michael Webb and Meg Saligman depicting the history and people of Phoenixville |
 |
| Former National Bank of Phoenixville (c 1925) at 225 Bridge Street, is now an annex to the Colonial Theatre |
 |
| Colonial Theatre (1903) is also the site of the July Blobfest, to commemorate its part in the 1958 movie The Blob |
 |
| 223 Bridge Street typifies the many buildings in town that have second-floor balconies |
 |
| Odd Fellows Building (c 1910) at 237 Bridge Street |
 |
| Morris Cemetery (1867) at 428 Nutt Road features a Civil War Monument (early 1870s) that lost the statue of a soldier standing at the top to a lightning strike in 2011 |
 |
| Reeves Park (between S Main and Starr Streets, and Second and Third Avenues) clock |
 |
| Reeves Park Griffen Cannon that developed by John Griffen and was manufactured at Phoenix Iron Company between 1860 and 1865 |
 |
| Statue of David Reeves, founder and president of the reorganized and incorporated Phoenix Iron Company in 1855 |
 |
| Reeves Park Susquicentennial Pavilion (1999) |
 |
| Behind the pavilion was this Peacemaker Award plaque, sponsored by the area Violence Prevention Network, with awardees listed from 2003-2008; has peace been achieved? (KSS) |
 |
| Mount Zion AME Church (1880), a community gathering place during the Berwyn School Fight (1932–1934), at 380 North Fairfield Road, Devon, PA |
 |
| Cramond (1886, by McKim, Mead & White in Classical Revival style) at 95 Crestline Road, Wayne, PA, is now the Goddard School for Early Childhood Development |
 |
| Strafford Railroad Station (1873 as Wayne Railroad Station, moved here in 1883, in Eastlake/Stick style) at 97 Old Eagle School Road, Wayne, PA |
The following properties are part of the Waterloo Mills Historic District in Easttown, PA:

