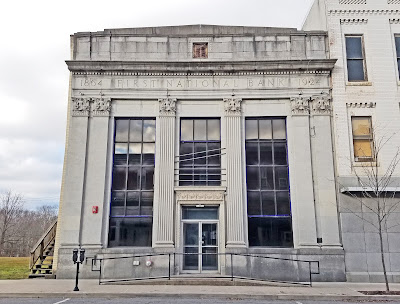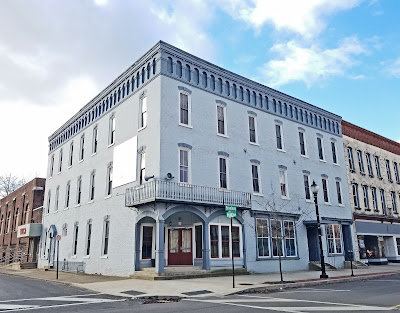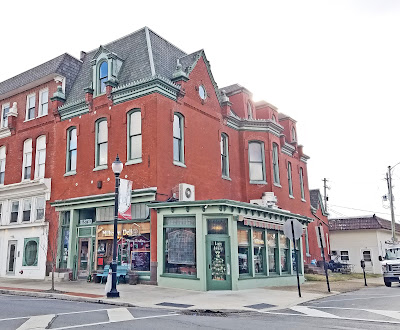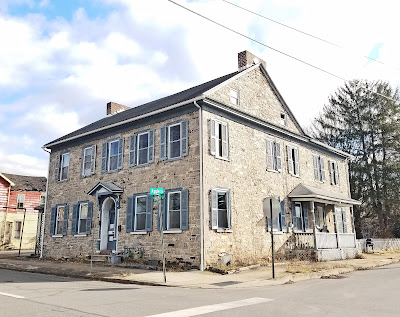A historic and architectural walking tour of Milton, PA, which was founded in 1791 by Andrew Straub, who also built a grist mill. The name Milton is a shortening of Milltown. The West Branch Canal arrived in 1830, providing access to major markets. Later railroads brought more industry to the area, due to its location on the Susquehanna River.
Most of the architecture dates after the Great Fire of 1880.
 |
| Former Reading Railroad Freight Station (c 1890) at 2 Filbert Street, is now the Borough Municipal Building |
 |
| Former Pennsylvania Railroad Passenger Station (c 1885, in Queen Anne style) at 1 Filbert Street, now houses the Milton Police Department |
 |
| St Joseph's Catholic Church (1883, in Gothic Revival style) at 109 Broadway Street |
 |
| 65 Broadway Street was a residence for Dr U Q Davis, who fathered three more generations of medical doctors |
 |
| Trompe l'oeil murals (c 2008, by Pamela J Snyder) along Arch Street at Broadway |
 |
| Capitol Theatre Mural (c 2009, by Pamela J Snyder) at 49 Broadway Street |
 |
| Former St John's United Church of Christ (1895) at 18 Arch Street, is the rare church with a second-story sanctuary |
 |
| Home (1923) of the The Standard Journal newspaper, at 21 Arch Street |
 |
| Fonda Mansion (1891, by Guy King in Richardsonian Romanesque style) at 60 Walnut Street |
 |
| The carriage house of Fonda Mansion |
 |
| First Presbyterian Church (1887, by Joseph Nesbit in Gothic Revival style) at 47 Walnut Street |
 |
| First Presbyterian Church Manse (1883, in Gothic Revival style with Italianate details) at 65 Walnut Street (photo by Google Maps) |
 |
| Christ Episcopal Church (1849) at 21 Upper Market Street, was the only existing church to survive the fire in 1880 |
 |
| George S Shimer House (in Queen Anne style) at 216 North Front Street |
 |
| Samuel J Shimer House (1890, in Queen Anne style) at 228 North Front Street |
 |
| Elmer Shimer House (1890, in Queen Anne style) at 246 North Front Street |
 |
| Townhouses at 243-241 North Front Street |
 |
| Redneck Windchime at 243 North Front Street |
 |
| Hull House (c 1863, in Colonial Revival style) at 213 North Front Street, was raised from street level after a flood |
 |
| Murray House (1883, in Gothic Revival style with Italianate elements) 201 North Front Street |
 |
| Masonic Temple (1929, in Neoclassical style) at 117 North Front Street, was constructed with concrete |
 |
| Former Hotel Milton (1895, in Queen Anne style) at 101 North Front Street |
 |
| Kent with a gargoyle water drain at 101 North Front Street |
 |
| McCleery Mansion at 45 North Front Street |
 |
| Chapin House (1890s, in Colonial Revival style with Queen Anne embellishments) at 50 North Front Street |
 |
| US Post Office (1935, by the WPA in Art Deco style) at 43 North Front Street |
 |
| Entrance to the post office with a bronze panel depicting an eagle below a representation of the Susquehanna River |
 |
| Bas reliefs of indigenous people and modes of transportation |
 |
| The post office interior has brushed aluminum light fixtures and a terrazzo floor |
 |
| Wilson House (1887, in Queen Anne style) at 28 North Front Street |
 |
| Unusual building at 15 North Front Street |
 |
| Lincoln Park on Front Street |
 |
| Odd Fellows Building (1892, as a post office in Italianate style) at 12 South Front Street |
 |
| Former First National Bank (1924, in Greek Revival style) at 14 South Front Street |
 |
| 14 South Front Street has bas relief carvings of angels (although they are often mistaken for soldiers) |
 |
| Former Milton National Bank (1920, in Neoclassical style) at 23 South Front Street |
 |
| Former J F Gauger Tailor Shop (c 1880, in Neoclassical style with Italianate features) at 36 South Front Street, was the first commercial shop built after the 1880 fire |
 |
| Mural: It's Not Where You (?), It's Where You're Going (by JMikal Davis) at 45 South Front Street |
 |
| Former Dreifuss Men's Store (1880s, in Gothic Revival style with Italianate details) at 45 South Front Street |
 |
| Cinn-ful of Treats Mural (by Chuck Webster) at 54 South Front Street |
 |
| Former Milton Trust and Safe Deposit Company (1888, in Neoclassical style) at 51 South Front Street |
 |
| Bethany United Methodist Church (1880s, in Gothic Revival style) at 107 South Front Street |
 |
| Former Milton Water Company Building (1890, in commercial Queen Anne style) at 114 South Front Street |
 |
| Swartz Building (1881, with a marble veneer) at 32-36 Broadway Street |
 |
| Former Broadway House Hotel (1880s, in Italianate style) at 46 Broadway Street, is now the YMCA |
 |
| Elks Building (c 1890, in asymmetrical French Eclectic style) at 48 Broadway Street |
 |
| Chamberlin House (1863, in Second Empire style) at 700 North Front Street, was constructed with lumber cut to resemble ashlar blocks |
 |
| Clinger House (1850s, in Italianate style) at 500 North Front Street, is the only home in Milton with an intact cupola |
 |
| Hetherington House (1804, in Federal style) at 355 South Front Street, was used as a stop on the Underground Railroad |
 |
| Cameron House (1842, brick addition 1860, in Federal style) at 5340 PA-405, is now the home of the Milton Historical Society |
No comments:
Post a Comment